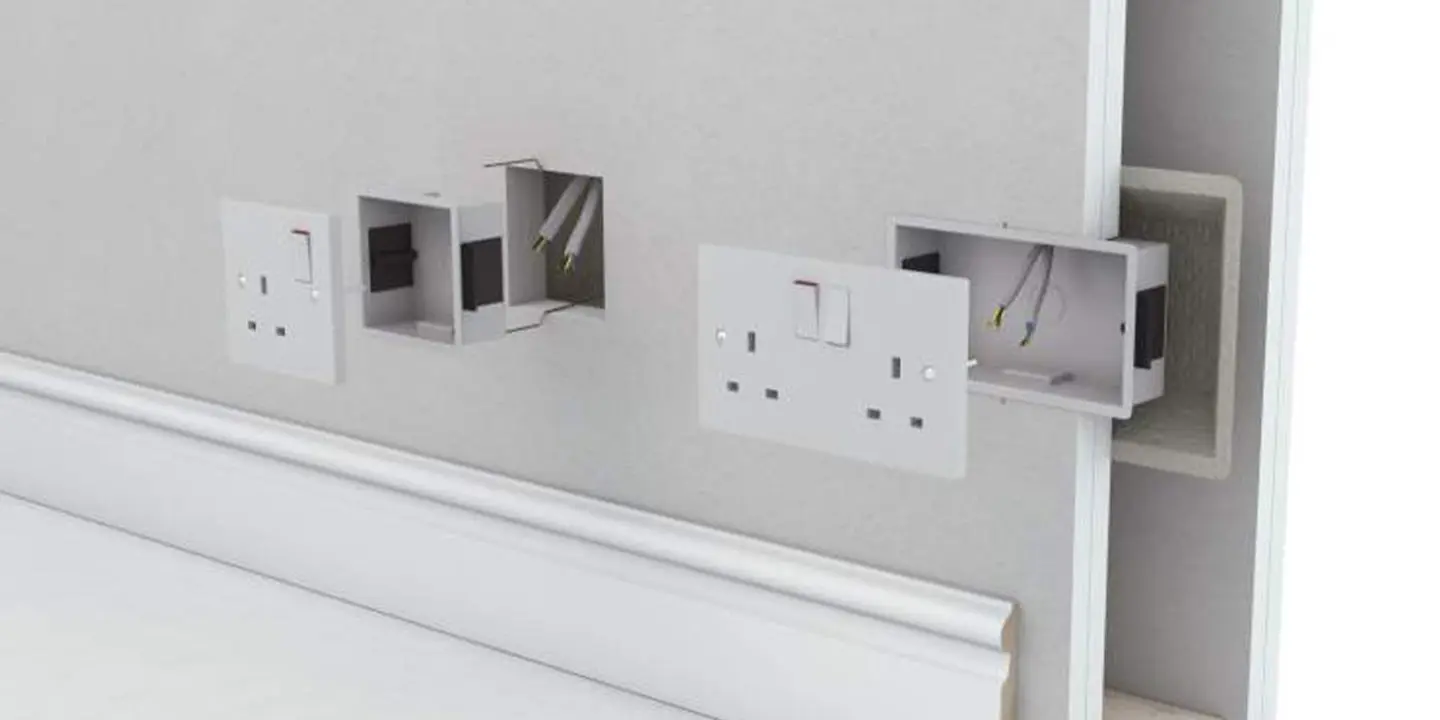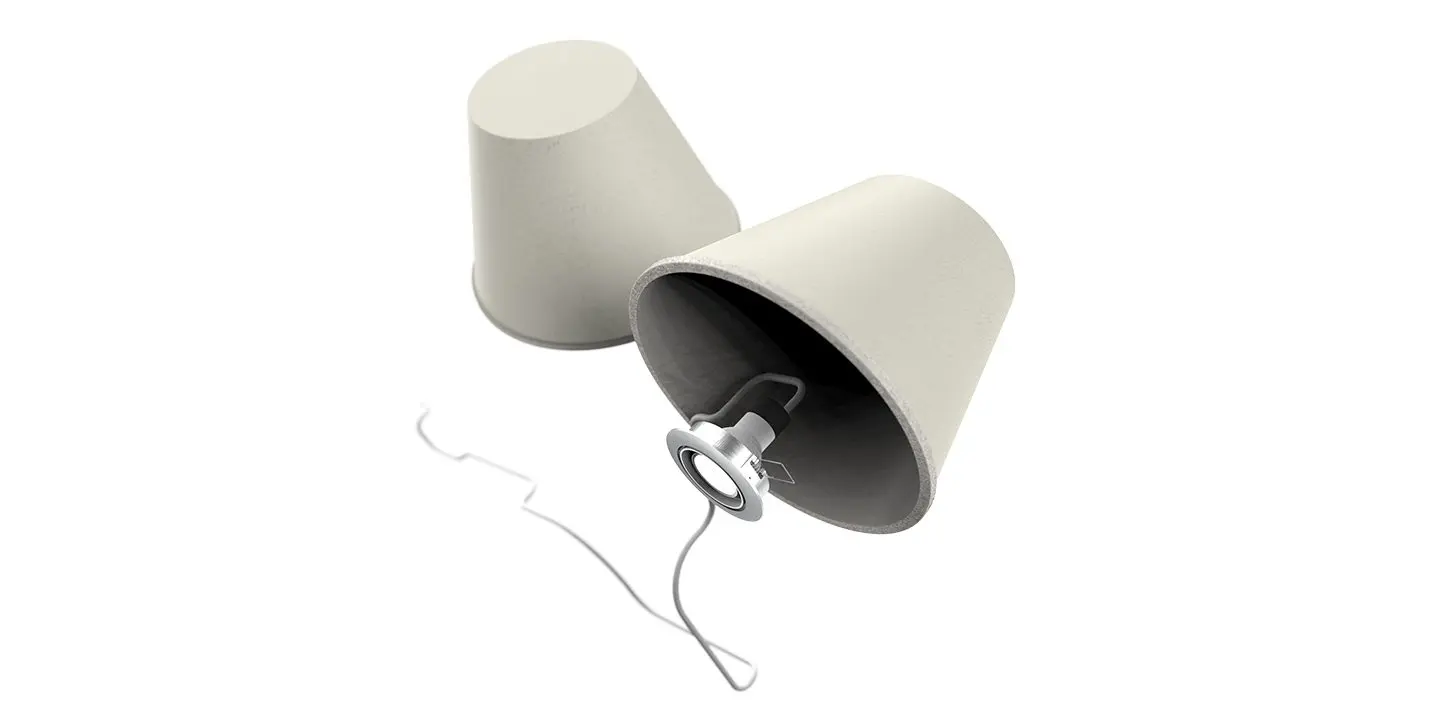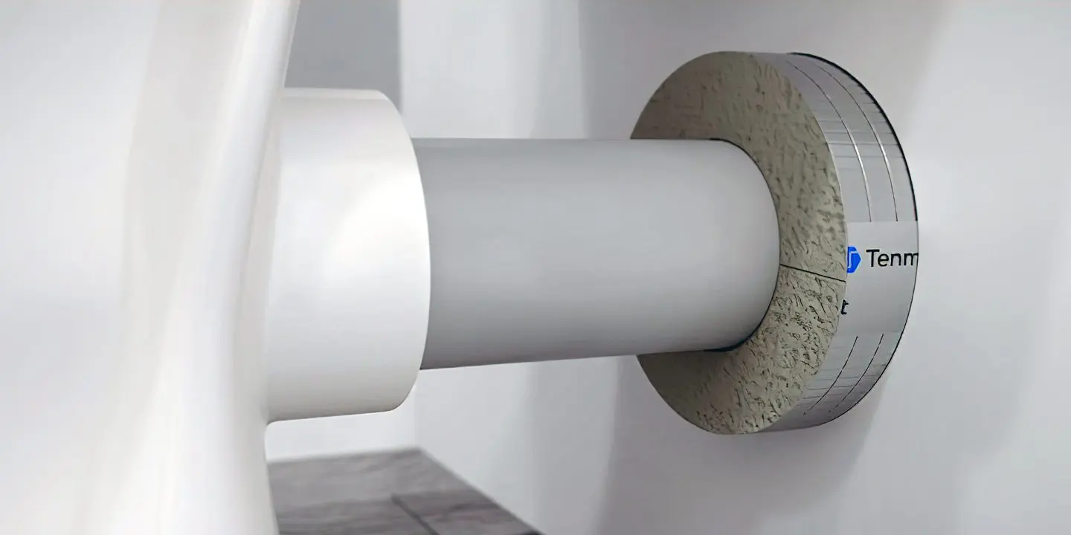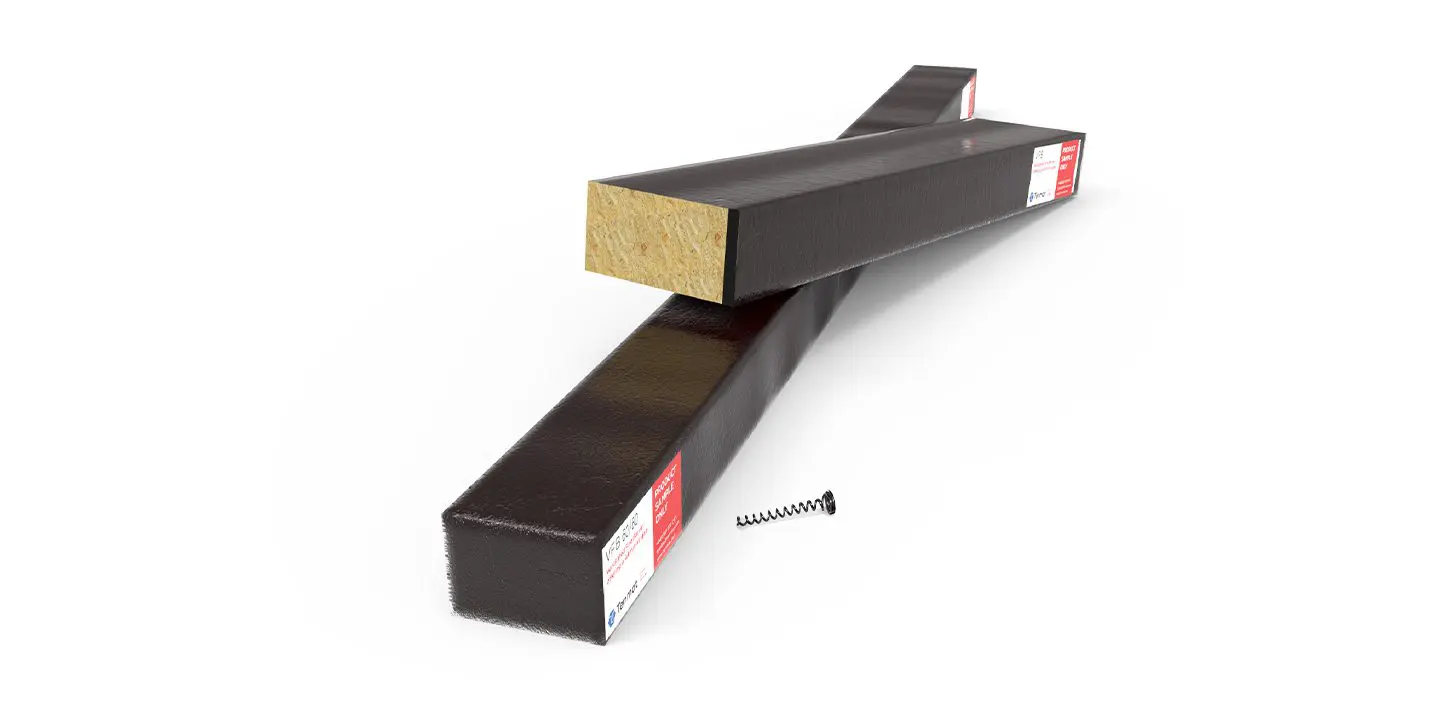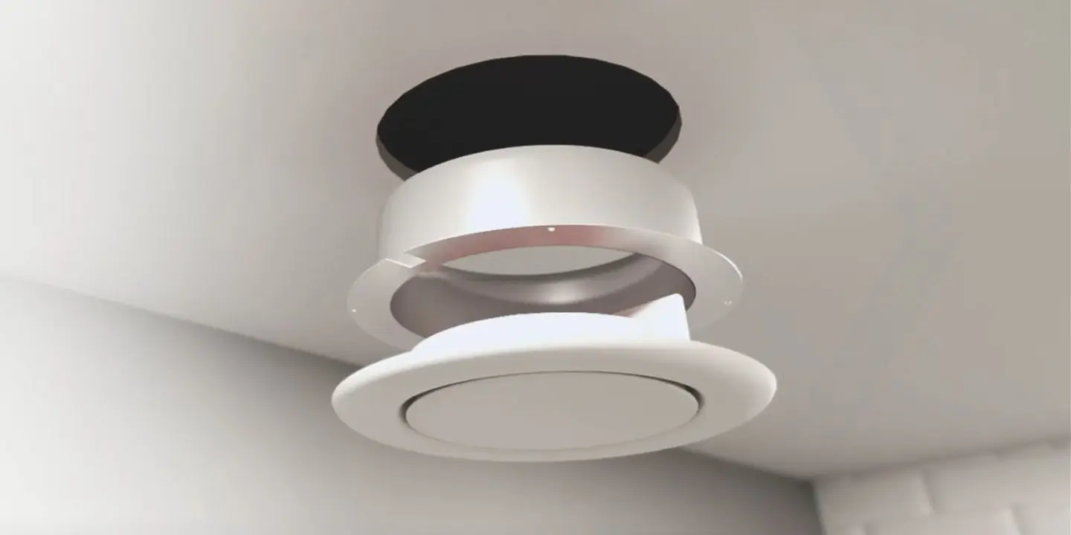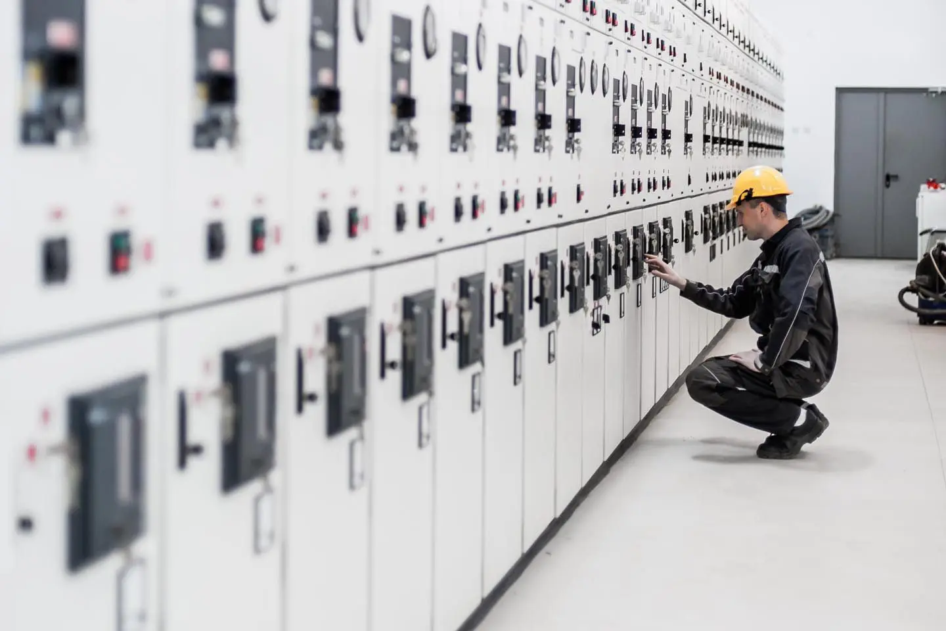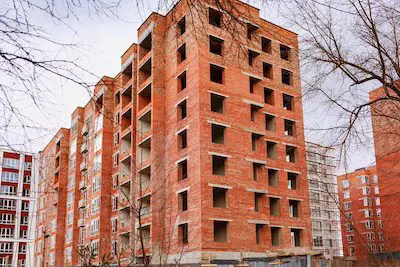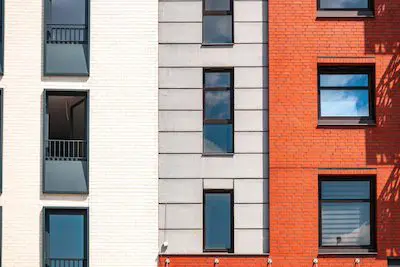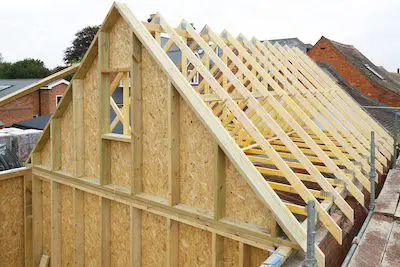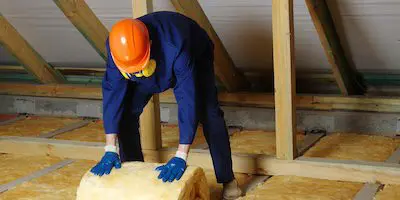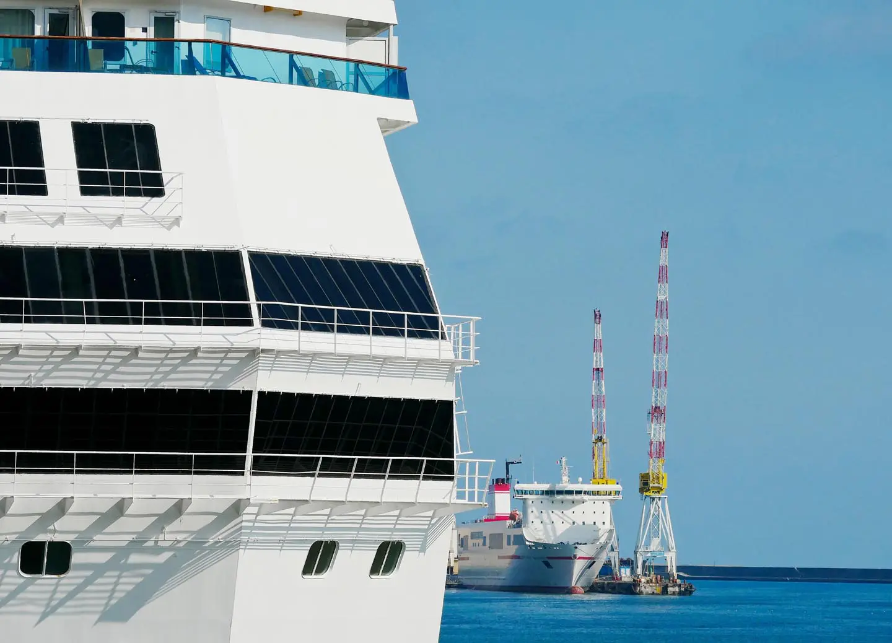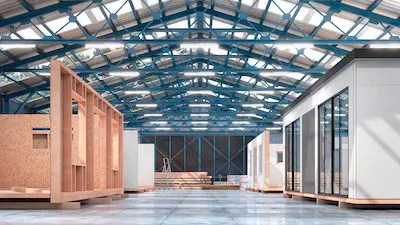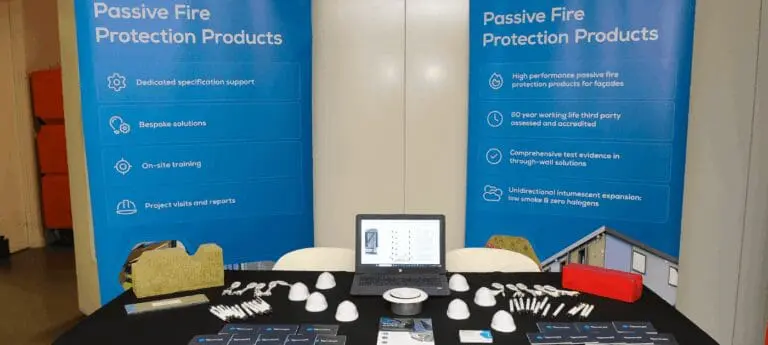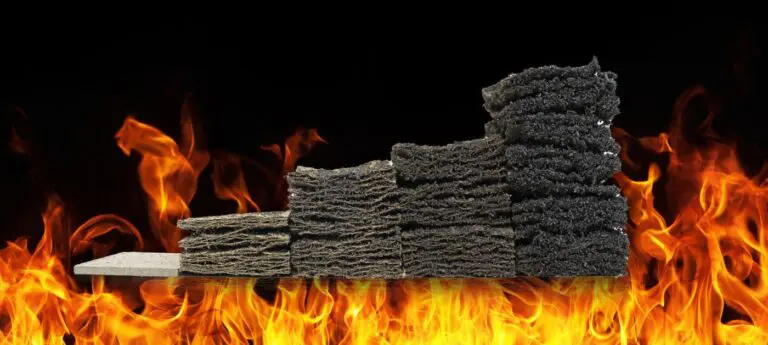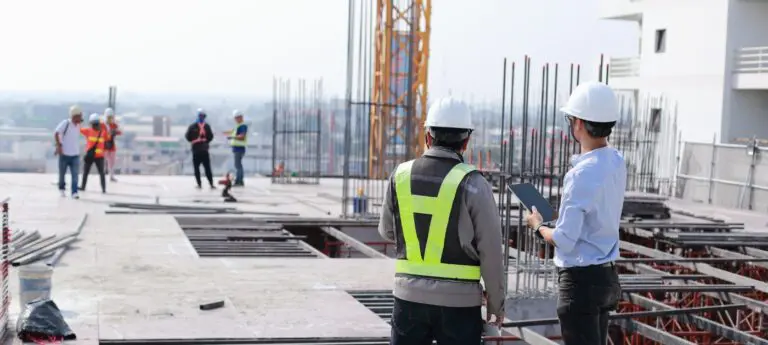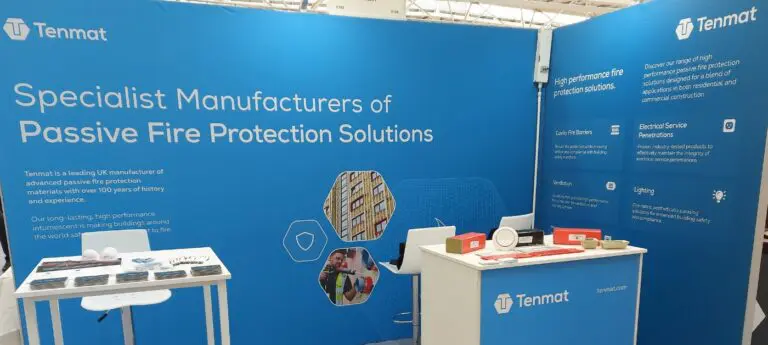Tenmat is delighted to be able to share with you our involvement with this very exciting project. The full article is below, and can be read on The Times website here [subscription needed]. Tenmat have provided cavity fire barrier systems which is part of the passive fire protection range.
Unlike traditional wall cavity barrier systems which bridge the wall cavity, FF102/50 allows a wall cavity to optimise its thermal insulation performance and negates thermal bridging and associated heat losses. The concept and design of the FF102/50 product allows an open gap to be maintained between the wall inner and outer leaf, therefore ensuring a 100% barrier against thermal, acoustic and moisture bridging of the cavity whilst maintaining a fully tested fire barrier within the cavity.
In addition to reduced heat loss, the FF102/50 product is also the only product of its type to be classified as “Low Smoke Zero Halogen” which ensures minimum emissions in event of a fire as well as protecting Fire Fighters and residents from harmful toxins.
Proven by multiple fire tests, the FF102/50 product has been shown to offer maximum performance even when used within combustible constructions such as timber and therefore allows extended use of such sustainable construction products which would otherwise be limited.
1. FF102/50 is classified as “Low Smoke Zero Halogen” which ensures minimum toxic emissions if a fire occurs, protecting occupants and fire fighters who maybe in the building.
2. FF102/50 does not bridge the wall cavity, ensuring zero thermal, moisture or acoustic bridging, keeping the building warmer, drier and quieter than traditional products.
3. FF102/50 has been proven to offer maximum fire protection and outperform traditional fire barriers even when installed with many imperfections, it is the safest fire barrier on the market.
Find out more about the FF102/50 here
Barratt tests every option for modern home from A to Z
Barratt’s “Z House”, built in collaboration with dozens of the builder’s suppliers, is testing out technologies that can hugely reduce carbon emissions
A leading property developer has teamed up with dozens of its suppliers to build a zero-carbon “home of the future” as the industry prepares for a new, more eco-friendly era of housebuilding.
Barratt Developments has built the one-off home, below, in Salford, to show off what is achievable for mainstream volume housebuilders as it plots its course to becoming a zero-carbon developer by 2030.
The company and its 40 partners, which include Octopus, Nissan and Mitsubishi, are using the “Z House” to better understand what might work in future developments and what the supply chain needs to do to prepare itself. “We want to showcase what can be done to deliver zero-carbon living using the latest technologies and working with the best industry partners,” David Thomas, Barratt’s chief executive, said. “Ultimately, the aim is to find solutions to enable the industry to build high-quality, zero- carbon homes that customers love, at scale.”
The home, part-funded by the government, features overhead infrared panels that give off instant zero-carbon heat, a fridge that controls the humidity to reduce food wastage by 60 per cent and electronic taps that are claimed to be able to cut water usage by 80 per cent.
The skirting boards are all heated, giving off 10 per cent more warmth than a typical radiator, and British Gypsum has developed a plaster that traps toxins in the air.
The project is testing out a shower designed by Kelda, which uses less than half the water of a standard mixer shower but gives the sensation of a greater spray force.
That is all on top of the usual solar panels, electric vehicle charging points and an air source heat pump, which transfers heat from the outside to water.
“This is not something that is way out there,” Thomas, 58, said. “The technology is all real, it’s all available for use. It’s simply a question of which is the right technology and what volumes do we require.”
Less high-tech solutions have been used, too. Johnson Tiles’ typical bathroom products are 1cm deep, but it has made ones that are only 0.8cm deep for the Z House, reducing carbon emissions by 20 per cent. Handles on the kitchen cabinets are made out of coconut husk, the worktops feature 100 per cent recycled chipboard and the downstairs walls have been made off-site with the windows fitted in a factory, which Barratt reckons halves the build time.
The house also boasts a “biodiversity garden” that has nests for bats and swifts, as well as a pond, “hedgehog highways” and a green wall. Set on the main campus of the University of Salford, one of the university’s scientists will stay in the home to measure its energy-efficiency and to make sure that it is practical.
The government’s Future Home Standard aims to ensure that all new houses from 2025 will produce 75 per cent less carbon emissions than existing new-builds. Barratt expects the Z House to “substantially surpass” this standard by delivering a 100 per cent reduction plus another 25 per cent drop in emissions linked to lifestyle choices, such as televisions and fridges.

